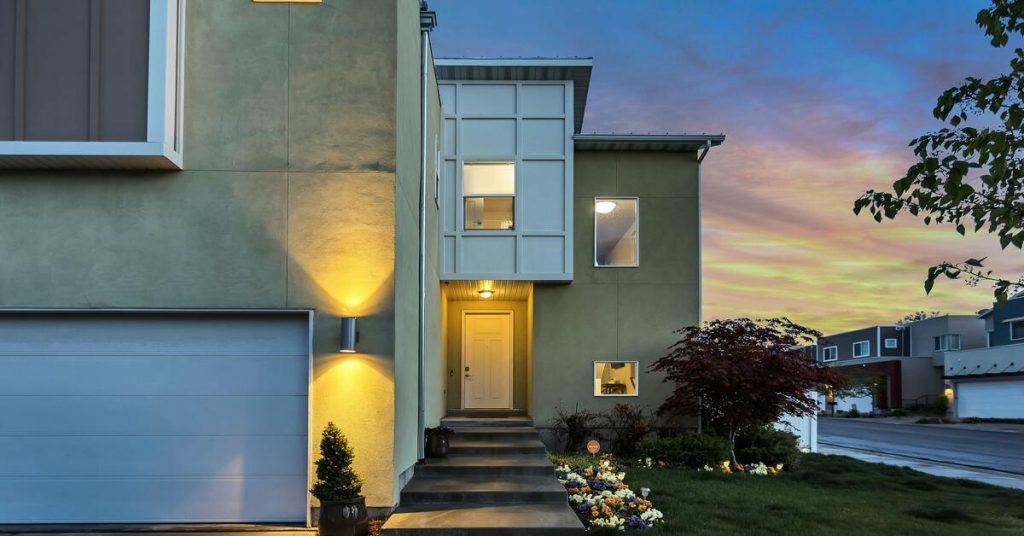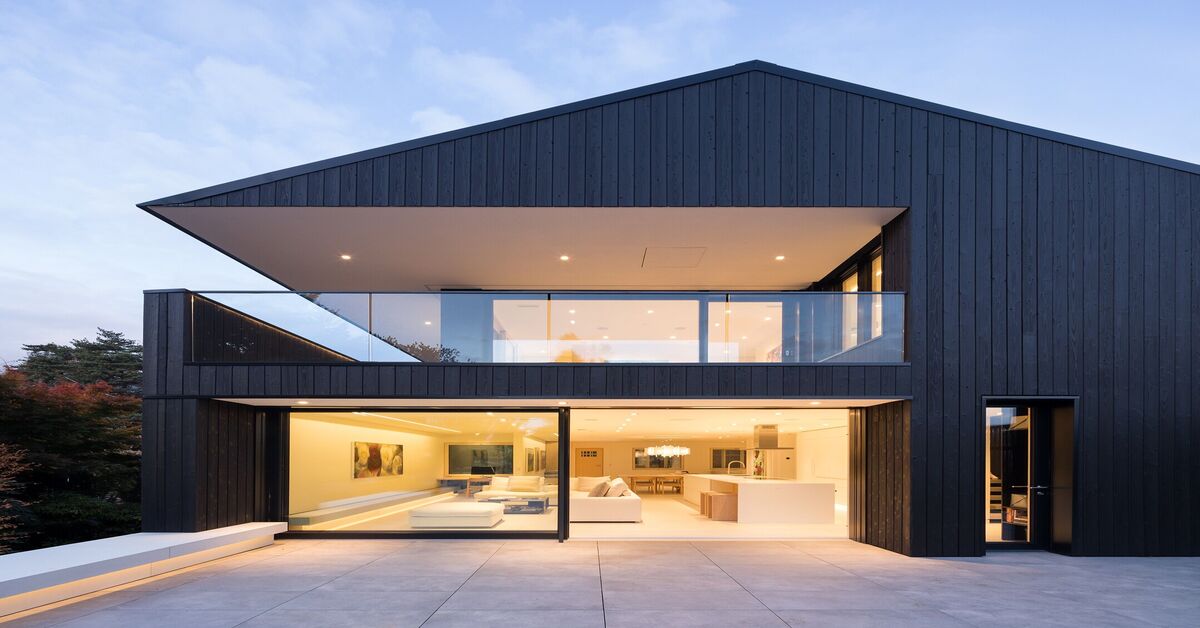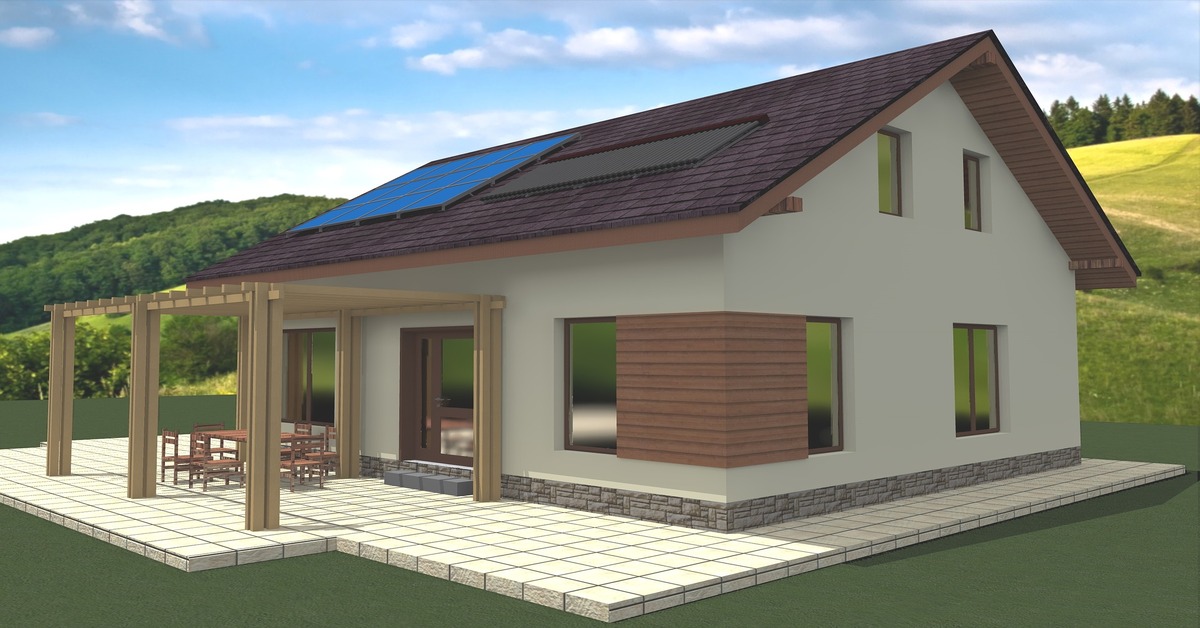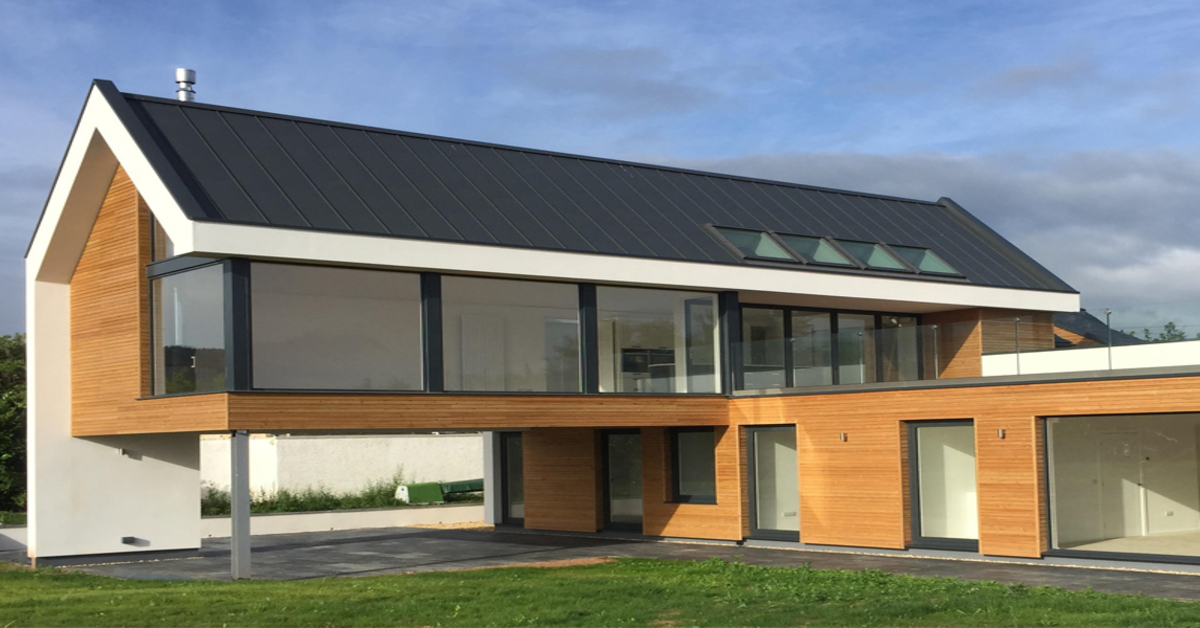

Passive housing is the future of sustainable, energy-efficient, comfortable and affordable living. With a focus on natural energy use, these house designs include passive ventilation systems. This article will unpack what a passive house design is and how to vent a property using this natural system.
What Is a Passive House Design?
A passive house design is an energy-efficient standard for building homes. Originating in Europe in the twentieth century, the passive house design aims to be comfortable, ecological, and affordable. A building designed to the passive house standard can reduce energy usage by up to 90%.
A passive house design doesn’t just have to be implemented with new builds. Older houses that need renovations can also benefit from the passive house standard. Even if your roof is built with mortar to fix the tiles, you can replace it with a dry fixing method.
One of the defining features of a passive house design is its use of natural ventilation systems. Capitalising on the natural movement of air, passive houses use this dry fix method to encourage airflow in the roof space. This prevents hot air from descending into the property.

What Are the Five Fundamental Features of a Passive Home Design Strategy?
Passive housing isn’t just designed to improve energy efficiency and reduce the building’s ecological footprint. The passive house standard also focuses on increasing comfort levels within the home and affordability. By adhering to the five principles below, the passive home achieves its optimal energy usage and comfort levels.
- Natural Ventilation
The ventilation system within a passive home keeps fresh, healthy air circulating throughout the property. This reduces varying temperatures, energy bills, and condensation. The ventilation system relies on the property’s good insulation and is airtight.
- High-Quality Insulation
Added layers of high-quality insulation help to regulate the temperature within the property. It is most effectively used when wrapped around the entire building.
- Heat Control
Passive houses typically use triple glazed windows to help minimise heat loss. Windows are also strategically placed within the property to prevent excessive heat gain in the summer months.
- Airtight Construction
This means that no drafts come into the house and no air leaks out. This should minimise heat loss and reduce condensation issues. The only outside air that should circulate the property is through the natural ventilation systems.
- Thermal Bridge Free
Thermal bridges are intrusions in the insulation that reduces their effectiveness. A house free of thermal bridges should have minimal heat loss, so the ventilation systems don’t have to work so hard.
How Do You Vent a Passive House?

RapidRidge offers a natural ventilation system worthy of the passive house standard in Australia. Using only mechanical fastenings to fix tiles to the roof allows you to create space within the roof to allow air to circulate.
This works by installing an eaves vent on the eaves board beneath the last row of tiles. This opening creates an inlet for the air to enter. UV stabilised ridge flashing is placed between the ridge and the ridge cap. The sun’s rays are prevented from heating the air within the property, and the hot air escapes throughout the ridge vent, continuing the passive circulation.
Requiring minimal effort to install and no maintenance, RapidRidge ventilation can reduce your cooling bills by 43%. This ventilation system works to improve energy efficiency and comfort within a passive house.
Do Passive Houses Need Ventilation?
As passive houses are designed to be airtight, the building would get very stuffy and stale without a ventilation system. Plus, the home might overheat during the warmer months as there is no way to refresh the air.
Air conditioning systems work to cool and circulate the air within the property. However, it doesn’t introduce fresh, healthy air. In addition, they can be expensive to run and require regular maintenance.
A passive ventilation system maintains a uniform temperature throughout the property, creating optimum comfort.
How Does Fresh Air Get Into a Passive House?
As passive houses are well-sealed, you might wonder how you actually get new, clean air into the property’s interior.
However, the ventilation system within the roof carries the fresh air around the house. Using ducts, the new, clean air (warmed up with the heat recovery system) is transported from room to room.
The air quality is much higher than in regular houses, and your house temperature will stay regulated throughout the year.
Can You Build a House Without Ventilation?

A poorly ventilated property can be stuffy and unhealthy to live in. As the air is stale, it is more likely to cause respiratory problems for the inhabitants. Plus, without clean air, condensation is more likely to build up, leading to mould.
Mould is bad for a house because it releases spores into the air that are bad to breathe in and can cause structural damage. A well-ventilated home minimises the chances of mould forming.
What Is the Name of the Ventilation System Used in Passive Houses?
Passive houses can use a RapidRidge system with ventilation. Easy to maintain, quick to install, and long-lasting this dry fixed roof has the added benefit of natural ventilation. Reducing heat transference into the property passively maintains the building’s temperatures and improves comfort levels.
Final Thoughts
Passive housing is innovative, effective, and exciting. With new technologies facilitating diverse housing designs, passive properties are becoming more common. Optimising the passive house ventilation system enables its usage in commercial properties, such as office buildings, schools, and supermarkets.
